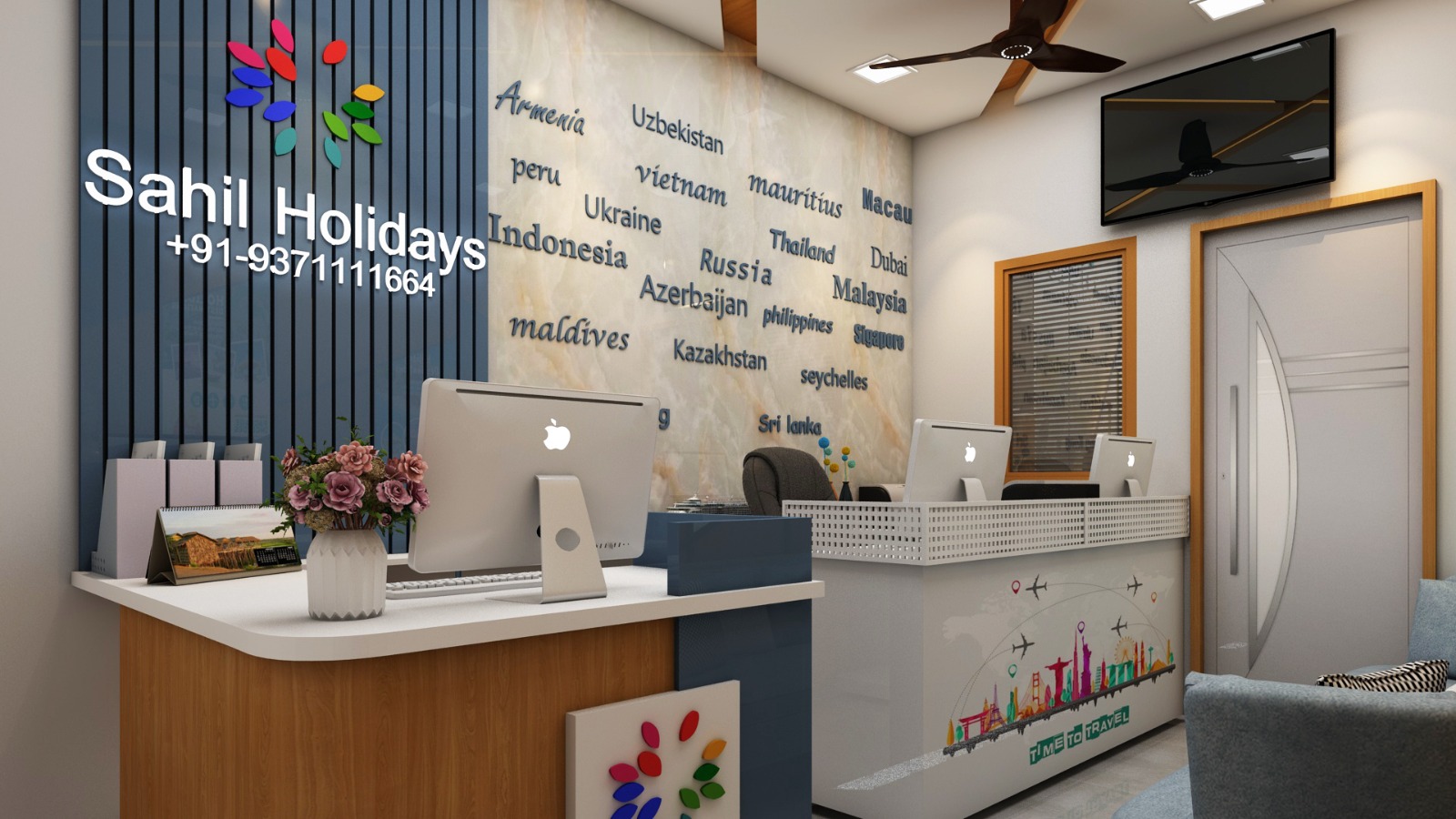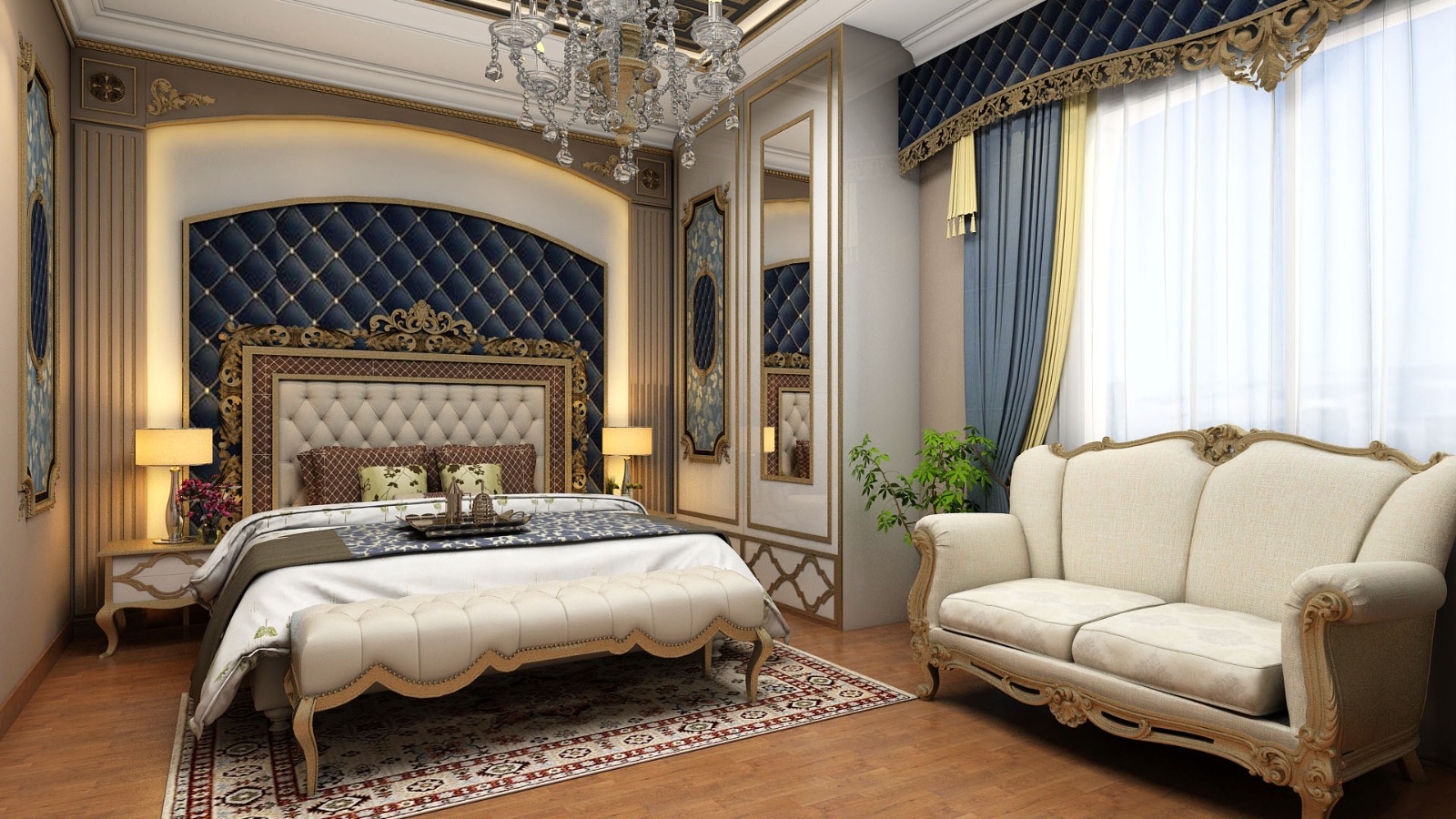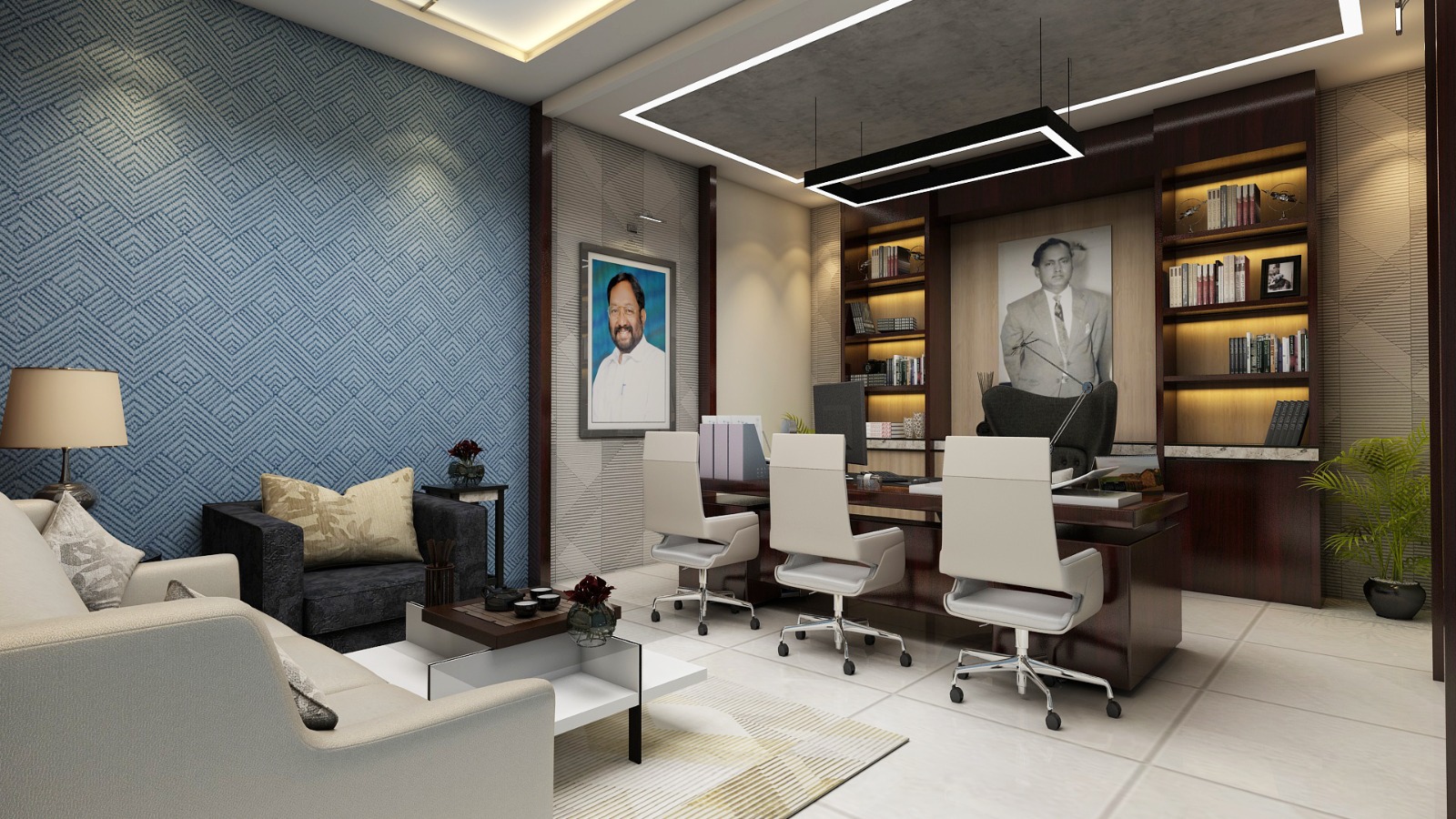Our Team
Welcome to Indianarchpedia, your premier online resource for architecture and design inspiration. We're passionate about showcasing the best of exterior and interior design, and providing a platform for architects, designers, and enthusiasts to connect and share ideas.

Ashok Jangid
Our mission is to provide a comprehensive and curated collection of architectural designs, products, and services, making it easier for users to find inspiration, information, and solutions for their projects.

Astha Poonia
Our team consists of experienced architects, designers, and writers who are dedicated to delivering high-quality content and insights. We believe in the power of good design to transform spaces, improve lives, and inspire communities.

PK Saini
Whether you're an architect, designer, homeowner, or simply a design enthusiast, we invite you to explore our portal, discover new ideas, and connect with like-minded individuals.